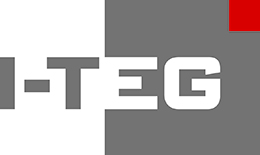
Which TGA software is used among others?
We use various software products for our calculations of the systems and facilities of the “Technical Building Equipment”. Depending on the intended use, different engineering software is used.
- ABB Doc
This special software is used to calculate the electricity network for low and medium voltage. - Allplan Architecture
This design software is widely used in the construction industry for designing buildings and structures and creating visual building models. - Avanti
This program is a calculation software, which is used for example for tenders, awarding and cost accounting. - DEHNsupport Toolbox
The software for engineers serves the purpose of safety, as it is used as calculation software for lightning protection systems and safety devices against overvoltage. - Dendrit Studio
The terms technical building equipment and building services are often used synonymously. The Dendrit Studio engineering software is an optimally suited planning software for this. Either by the dimensioning of ventilation systems, heating surface design or drinking water calculation, Dendrit Studio is a popular software for building services engineers. - DIALux
This special calculation software deals with the planning and dimensioning of lighting technology. It is often used as planning software for this application area. - DigiPara Liftdesigner
An engineering software for planning, calculation and dimensioning of lifts, escalators and other stationary conveyor systems. The program DigiPara Liftdesigner is ideal for industrial and special constructions. - Plancal Nova
Complex buildings can be constructed with this planning software. Whether it is a matter of electricity network calculation, heating surface design, drinking water calculation or the dimensioning of ventilation systems, with Plancal Nova it works quickly and effectively. - Simaris design
This software for engineers is used especially for the calculation of electricity networks. The calculation software can be used, for example, to calculate the dimensioning of cables, switchgear and lines. - TROX Easy Product Finder
When it comes to ventilation systems, many engineers enjoy working with this software. For example, the planning software enables the dimensioning of ventilation systems.
What advantages does this software offer engineers?
The programs make work easier for users and save time and money. All programs mentioned here are based on CAD technology. Drawings, flow diagrams, tables and directories are created with computers. By means of the integrated interfaces, employees involved in the project can also access the data with other software solutions. Some programs offer the possibility to present projects to the client virtual building models in 3D on site.
Project planners can make changes even before construction begins, which can have an impact on all areas of technical building equipment. The engineering software draws attention to potential conflicts or problems. If the program supports the BIM standard (Building Information Modelling), engineers can plan the building down to the smallest detail.
Thanks to BIM, the planning process is much more effective and traceable. Potential sources of interference are identified and can be corrected at the design stage. Ideally, the software solutions of all project planners are compatible with each other. This is particularly important for the design of heating surfaces, the calculation of the electricity network or the calculation of drinking water.
Without software for engineers, it would hardly be possible to realize a major construction project while meeting deadlines and costs. Contact us for a personal consultation on your project.


