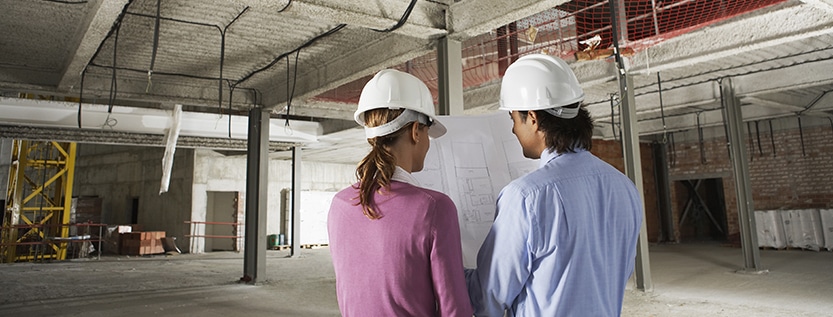
Refurbishment Concepts
Economical and efficient building refurbishment
Apart from maintenance, refurbishment is one of the most important measures to not only maintain the value of a building, but even increase it.
However, renovation is not always sensible. For example, if the structural condition of the building is too poor or the costs are too high, a new building may be the better alternative.
However, if you have decided on a refurbishment, our engineering office will be happy to present you with a refurbishment concept.
What is a refurbishment concept?
The refurbishment concept represents a draft of all measures required for the refurbishment of the building. In addition to constructional measures, for example thermal insulation, alteration of the size and number of windows and doors, installation or demolition of partition walls, roof renewal and many other things, this also includes measures in the field of technical building equipment.
The TGA refurbishment concept deals with plants and systems that are necessary for the operation of the building. These include the supply of electricity, water and gas, lighting, ventilation, air conditioning, information technology and safety engineering, to name but a few examples.
Why is a TGA – refurbishment concept necessary?
The TGA refurbishment concept describes conceptually how the building functions associated with the technical building equipment can be realised in the future (taking into account the recognised state of the art and the currently applicable standardisation).
Of course, the extensive experience of our TGA engineers and planners in dealing with highly installed buildings flows into this concept. On this basis, they submit proposals to the client on how certain requirements can be met. As technical development in the field of technical building services is subject to constant innovations, new requirements for the plant technology often have to be implemented.
It is not only a matter of taking technical parameters and compliance with legal requirements into account, but aspects of economic efficiency and sustainability are playing an increasingly important role.
Project Performance Phase 0
Interdisciplinary cooperation for the realization of target planning concepts
The structural realisation of target planning is successful if all representatives involved, clients, operational and organisational planners, project control, architect, TGA planners, fire protection planners and the various trades work together. This is done by analysing and evaluating the actual state of the building by all disciplines.
Accompanying the operational and organisational planning and the resulting entrepreneurial strategy, first constructive, graphical and monetary assessments for the constructional implementation are introduced into the entrepreneurial considerations.
In addition, the upcoming life-cycle costs of the building, which is structurally adapted or newly developed, are forecasted. This shows, for example, how the technical installations affect the energy balance in the long term. Building evaluation and analysis is not only about planning necessary measures for the implementation of the strategic overall concept, it also includes an analysis of the ongoing operation up to the complete implementation of planned structural measures.
The findings and proposed solutions gained from the analysis can therefore be incorporated directly into the strategic planning of the building owner or operator so that a holistic refurbishment concept is possible. The aim is to work together with the client at an early stage of the project to achieve cost and implementation certainty for upcoming structural measures and to operate existing building sections safely and cost-efficiently.
Designs are made by BIM capable software. Everyone involved in the planning process works together to create a virtual model of the building that accurately reflects reality. All possible variants can be simulated in the model and it becomes clear how the different factors influence each other.
Cooperation as the key to success
Our interdisciplinary project group work phase 0, consisting of a cooperative network of several engineering and specialist planning offices, has already carried out several building evaluations and analyses in public and health care facilities in recent years.
If you have any questions or if you need personal advice, please call us.


