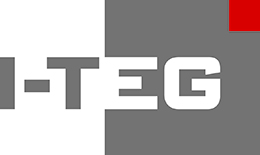
Design Consultancy
Conception of new construction and renovation projects
The new construction or renovation of a building has become more complex in recent years. This is partly due to the fact that such factors as energy efficiency, sustainability and cost control are becoming increasingly important. This trend is particularly evident in the field of technical building equipment, where interfaces with many other areas are emerging.
The services offered by our engineering office also include design consultancy.
What is this service about?
A design consultancy brings together representatives of all parties involved in the planning process, including the client or operator, the architect and specialist planners.
No binding decisions are made at the design consultancy stage. Rather, it is a kind of brainstorming session in which everyone puts forward their ideas. The client specifies what kind of building it is and how it is to be used. Based on this information, the architect prepares a first draft.
Recently, BIM-capable software has been used in many cases, so that a 3D model of the building is created on the computer. The other parties involved contribute by adding details from their respective areas of expertise. In the case of TGA, for example, this would be plans about:
- Heating
- Ventilation
- Air conditioning
- Power grid
- Water supply
- Sewers
- Lighting technology
- Communication
- Safety technology
- Building automation
and other areas as well.
Our TGA planners rely not only on their expertise, but also on the extensive experience they have gained from working on numerous projects at home and abroad. Our engineering office, for example, has extensive experience in the field of clinic construction and other special constructions. On the basis of this experience, the specialist planners can propose solutions that have already proven themselves in similar projects.
Close cooperation thanks to BIM
Competence and professional experience are only 2 of the factors that go into a qualified design consultancy. In recent years, the BIM process has also played an increasingly important role. The abbreviation is called Building Information Modelling (approximately Building Data Modelling). It is a digital process for the networked planning, construction and operation of buildings.
BIM means that all those involved in planning, construction and operation have real-time access to each other’s data, because all designs and plans are drawn on the computer (CAD) and the computers communicate with each other. If changes are made to the design, everyone else can see this immediately because these changes are displayed in the virtual model of the building.
However, the advantage of BIM goes far beyond the mere exchange of data. The BIM-enabled software used by the architect and, for example, the TGA engineer, includes functions that automatically warn when collisions occur.
What is the benefit of design consultancy?
It offers the possibility to disclose different scenarios and solutions. With the help of BIM, a virtual model of the building can be created in 3D on which different variants and alternatives can be tested.
For example, it is possible to determine how the position, size and number of windows affect the energy requirements for heating and air conditioning or where and how the escape and rescue routes must be laid out in order to be able to evacuate the building as quickly as possible in the event of an emergency.
During the design consultation, ideas are put forward, discussed by those involved and the best solution is sought together.


